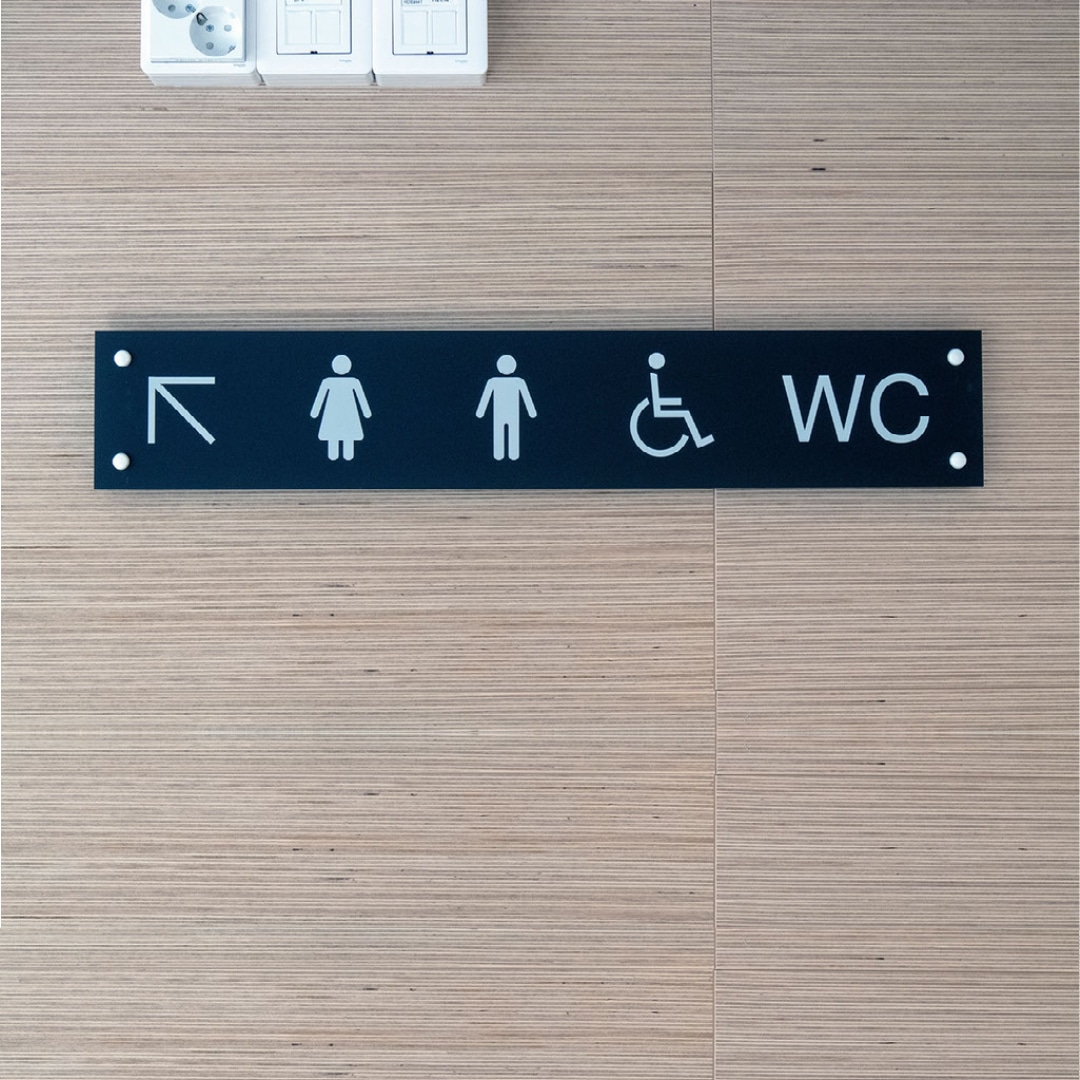Designed for Inclusivity

Designed for Inclusivity
Architects, construction companies and interior designers all have an opportunity to reimagine the design and flow of buildings to allow a more inclusive design. Inclusive designs create a space that meets the needs of all people regardless of race, sex, age, socioeconomic status, etc.
Take a library for example. A library is a space designed to be accessible by all people and offers amenities that not everybody has the ability to access at home. Libraries were designed, in concept, to be inclusive.
Now, let’s take inclusive design a step further! Buildings can additionally be designed for:
- Access During an Emergency. The space should be designed to allow for easy access in and out of the area given an emergency.
- Designed for Survivability. The space should be designed to allow sunlight in without heating up the building, utilizes cross-breezes and can be insulated from the cold.
- Built-in Awareness. Clearly defined landmarks should be utilized within, and around, the building so that people can easily navigate the space. Wayfinding technology should be accessible with ADA compliance measures in mind.
- Easily Understood. Not only should the wayfinding markers be easily understood, but the layout should also be intuitive in nature.
Design matters in today’s ever-changing global environment. How is your building design keeping up?